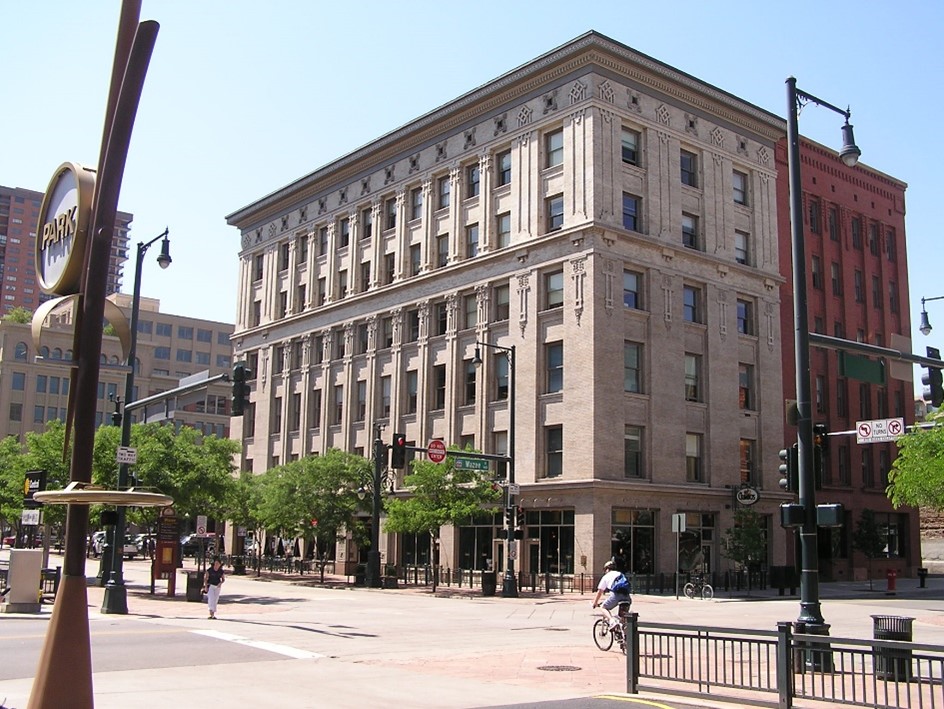
Client: Josh Comfort Architecture
Completion Date: 2000
Services: Existing Structures, Condition Assessment
Summary:
J.R. Harris & Company (JRH) provided structural engineering services for the rehabilitation of the historic Sugar Building, located at the corner of 16th and Wazee Streets in Denver’s Lower Downtown district. Originally constructed in 1903 with additional expansions in 1912, the six-story, 73,000-square-foot structure once served as the headquarters for the Great Western Sugar Company. After decades of vacancy following the company's closure in the 1980s, the building was purchased for adaptive reuse as modern office and retail space. As part of the renovation, the last remaining birdcage elevator in Denver was restored to full working order.
JRH began by performing a visual structural condition assessment to evaluate the feasibility of renovation and to identify necessary upgrades to meet current code requirements. The firm then provided full structural design services for the rehabilitation, including analysis of the existing structural system comprised of heavy timber joists, steel beams, cast iron columns, and exterior masonry walls. Modifications were made to support new elevator shafts and the addition of heavy mechanical equipment, while the lateral load-resisting system was upgraded in accordance with FEMA 172 guidelines for seismic rehabilitation. Construction phase services were also provided to support the successful execution of the renovation.