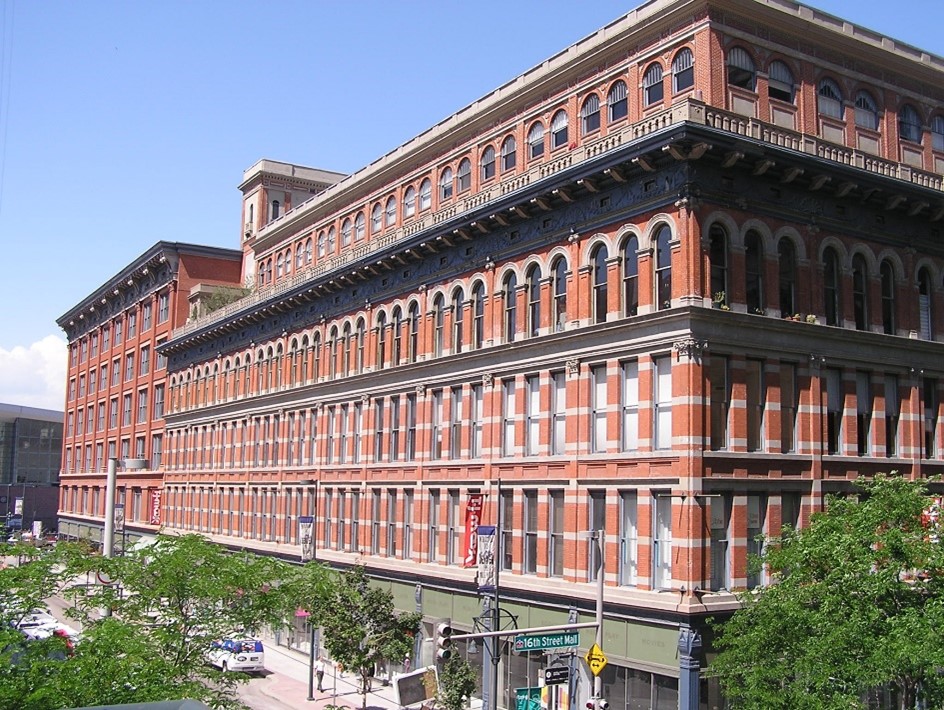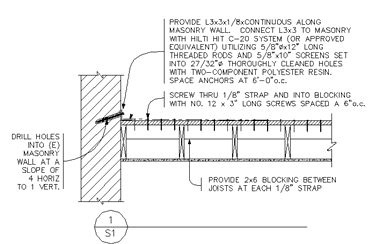
Client: Lobb & Company
Completion Date: 1995, 2003
Construction Cost: $48MM
Services: Existing Structures, Condition Assessment
Summary:
J.R. Harris & Company (JRH) provided structural engineering services for the renovation and adaptive reuse of the historic Denver Dry Goods Building, located on the 16th Street Pedestrian Mall in Downtown Denver. Originally constructed in 1890 as a three-story structure with a full basement, the building underwent multiple expansions through the early 20th century, ultimately becoming a six-story structure with a prominent fifth-floor terrace for the Denver Dry Tea Room. After standing vacant for several years following its closure in the late 1980s, the lower floors were redeveloped for retail use in the mid-1990s. JRH was engaged to support the transformation of the upper stories into residential condominiums.
The firm’s work included a structural condition survey of the building’s façade and interior structure, along with a detailed analysis of the existing structural system, which featured heavy timber joists, steel beams, cast iron columns, and exterior masonry walls. JRH designed modifications to accommodate the removal of an interstitial storage space between the fourth and fifth floors, and a new mezzanine level above the fourth floor. In addition, the team upgraded the lateral load-resisting system in accordance with FEMA 172 guidelines for seismic rehabilitation.
