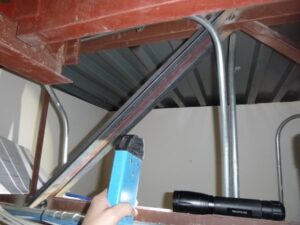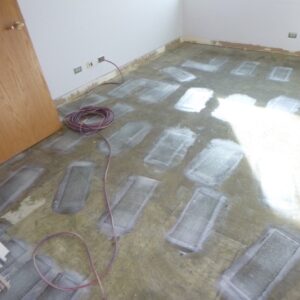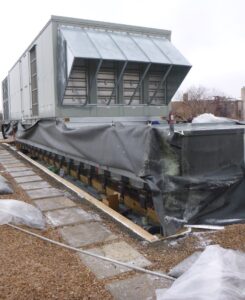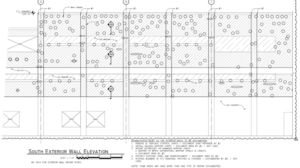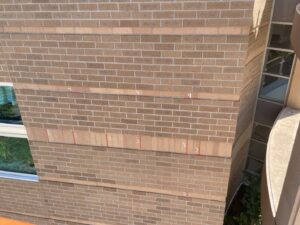
Client: The City of Longmont
Completion Date: 2022
Services: Existing Structures, Condition Assessment, Construction Engineering, Weld Inspection
Summary:
J.R. Harris & Company conducted a structural assessment of the Longmont Safety and Justice Center to identify issues with the original construction and evaluate the existing structural elements against current code requirements for essential facilities. The City of Longmont initiated this investigation to extend the building's service life by an additional 50 years. The project involved a comprehensive structural evaluation, including a review of existing construction documents and calculations, on-site inspections, and strength assessments of structural members using both the original design codes and current building standards. Extensive rehabilitation efforts were carried out to correct deficiencies in the original construction and reinforce the existing framing to meet modern building code requirements. Special care was taken to conduct all repair work while the building remained fully operational.
Rehabilitation efforts included strengthening of the north basement wall, strengthening of the existing open web steel joists to resist wind uplift and current code-level snow loads, and reinforcement of the hold down connections for the existing roof top units to resist overturning from wind loads. Deficiencies in the building’s lateral load-resisting system were exposed during investigation which led to extensive improvements to the floor diaphragm including e-glass FRP floor stitches and drag beam connectors. Braces were installed at the exterior wall studs and edge beams to provide resistance to current code level lateral forces. Extensive repairs were conducted to the exterior brick wall cladding to address missing and cracked mortar joints.
