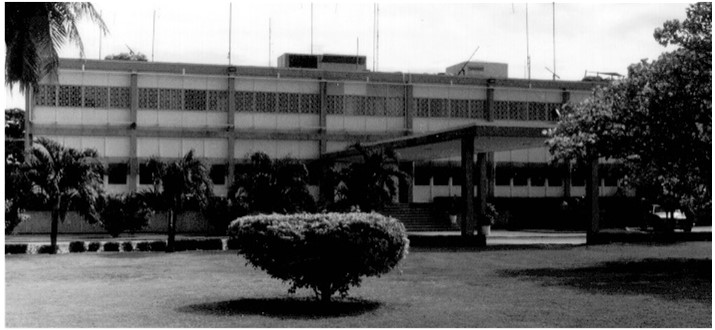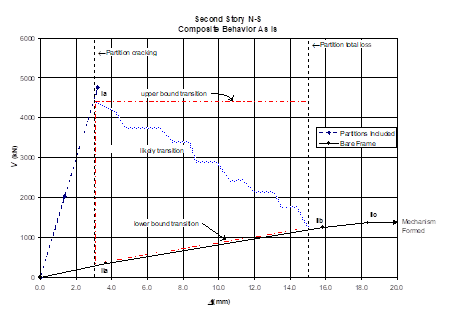
Owner: Department of State Bureau of Overseas Buildings Operations
Client: Department of State, Bureau of Overseas Buildings Operations
Completion Date: 1994
Services: Existing Structures, Forensics Engineering, Seismic Systems
Summary:
A two‑story concrete frame built about 1960, the chancery building of the U. S. Embassy in Port‑au‑Prince presents a pleasing exterior appearance that belies a weakness common to concrete frames of that era: the basic structural system is not well proportioned for resistance to earthquakes, which are relatively common in this sector of the Caribbean. A careful review of the structure revealed that the first story actually incorporated additional elements that would successfully resist earthquake motions: the original architecture included large panels of native stone and a recent upgrade for security purposes included various steel elements that would work together with the basic structural system in a fortuitous manner, provided only a few minor modifications.
The review concluded that the second story is not so fortunate. The classic “non‑structural” elements do possess significant strength, but that strength is of a brittle nature that cannot be relied upon in the event of the “design” earthquake. The structural analysis employed to reach these conclusions incorporates consideration of the full range of behavior beyond cracking of concrete and masonry and yielding of reinforcing steel to the formation of failure mechanisms. This analysis of the structural behavior is sometimes called a “pushover” analysis. It is used in an attempt to accurately recognize truly dangerous modes of structural behavior and to avoid needlessly spending money to upgrade structures simply because they do not conform to modern standards.
The same structural analysis methods were then used to evaluate the effectiveness of various options for upgrading the structural behavior. When coupled with construction cost estimating and considerations of the impact on facility operations, an economical strategy for reducing the risk of failure of the building was developed for refinement into a design for construction.
