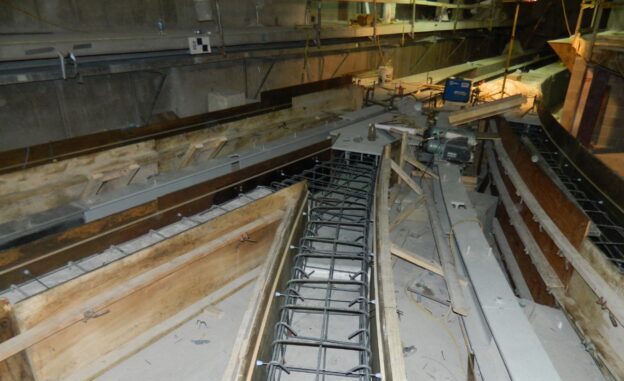
Owner: Denver International Airport
Client: Logplan
Completion Date: 2012
Services: Existing Structure, Construction Engineering
Summary:
Passengers at Denver International Airport are transported between the Terminal Building and the three Concourses via the Automated Guided Transit System (AGTS). Since opening in the mid-1990’s DEN has experienced growth in the number of passengers using the airport. In its original configuration the AGTS system had reached its capacity. It was determined the most cost effective means to increase system capacity would be to install a new switch inside the Terminal Building connecting the east and west AGTS alignments.
The project required lowering an area of the existing precast concrete floor and installing multiple pits for the new switches. The precast double tee floor structure between the east and west AGTS alignments required strengthening with micropiers, concrete beams cast below the double tee stems, and concrete running surface beams cast above the existing floor. The design was constrained by extremely limited site access, the need to maintain full operation of the AGTS system, and the need to minimize disruptions to other airport operations.